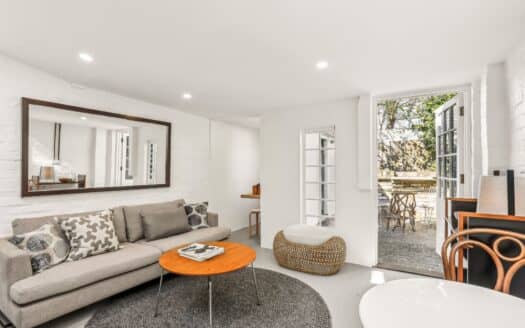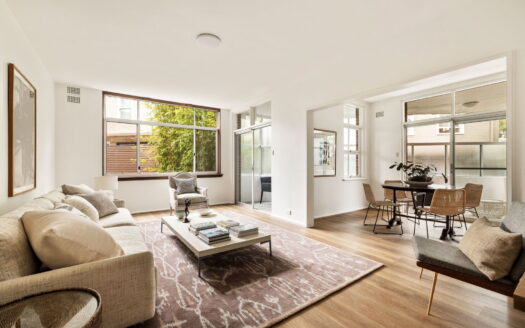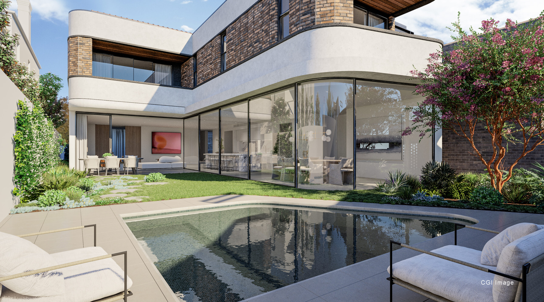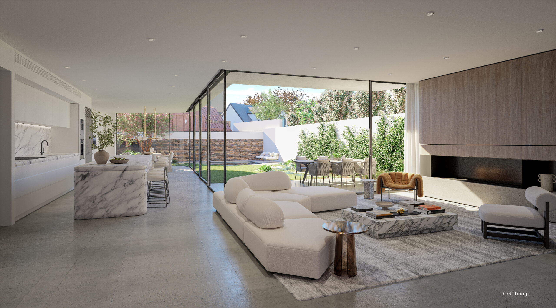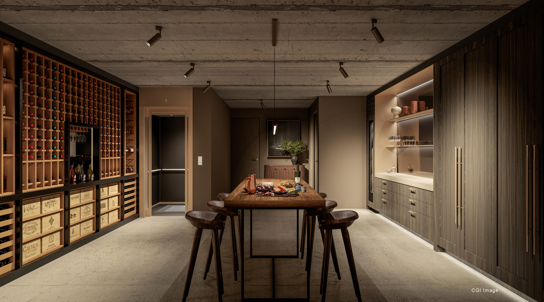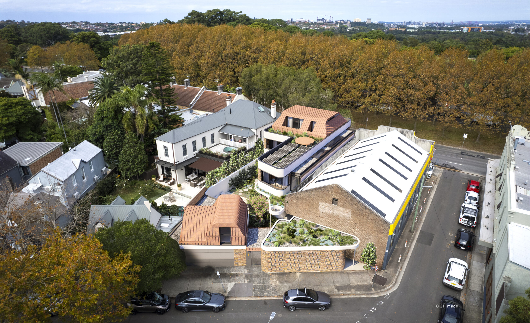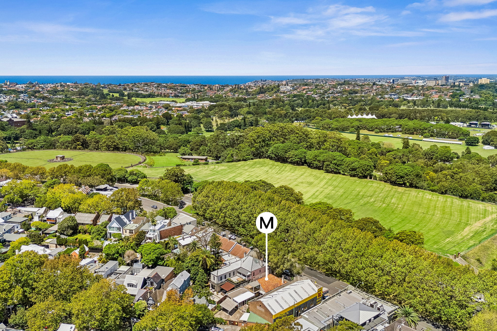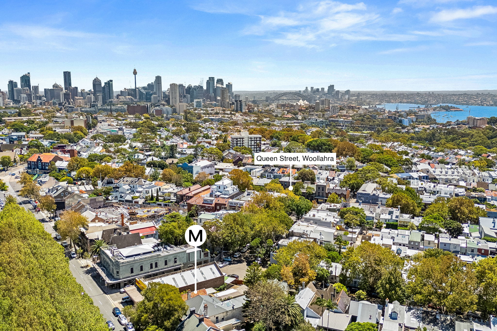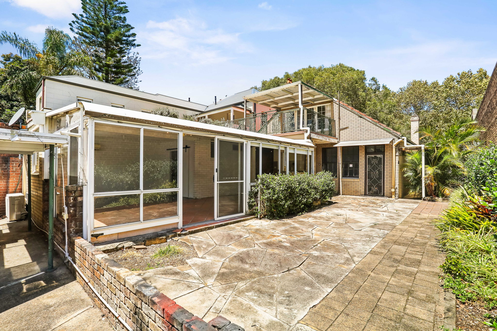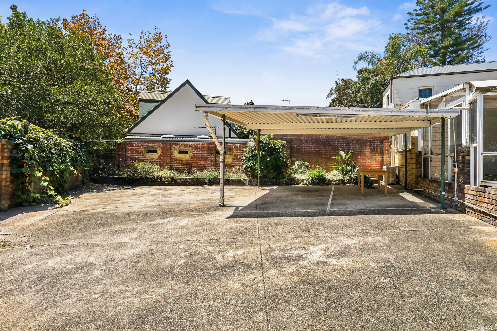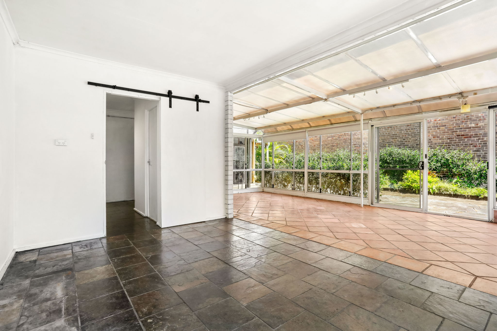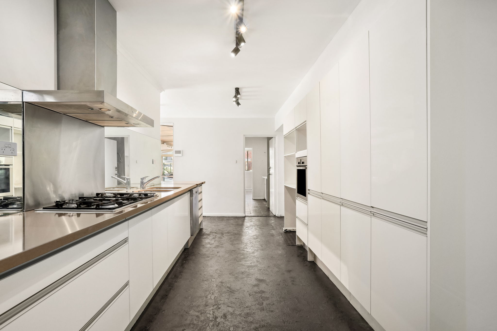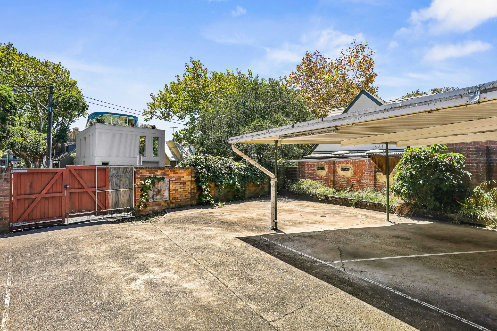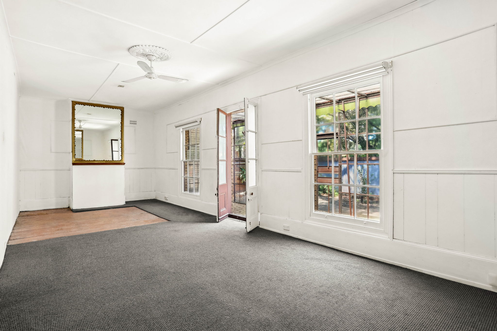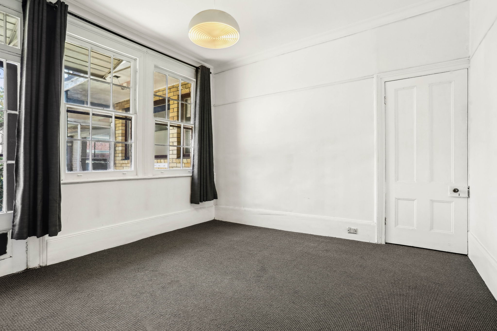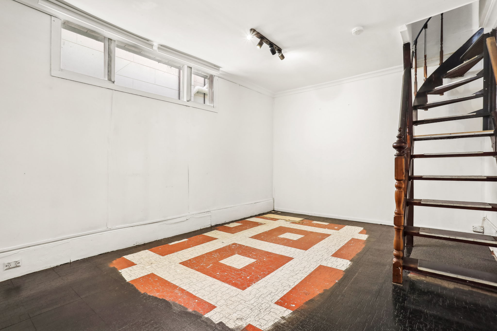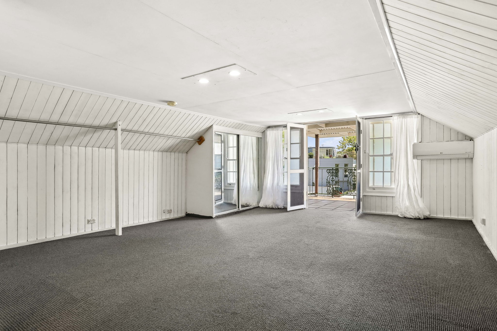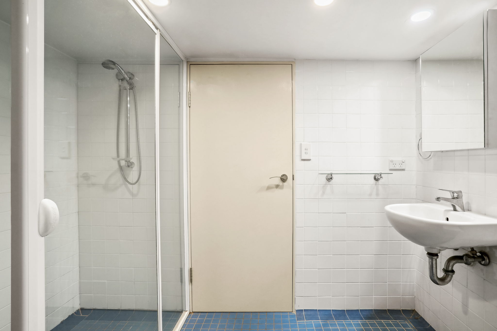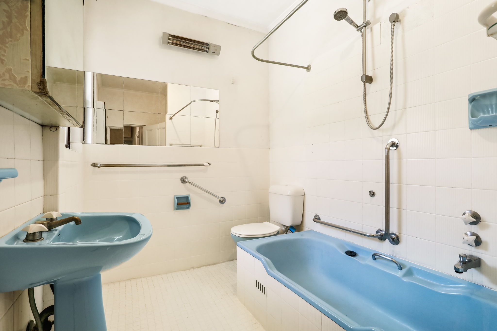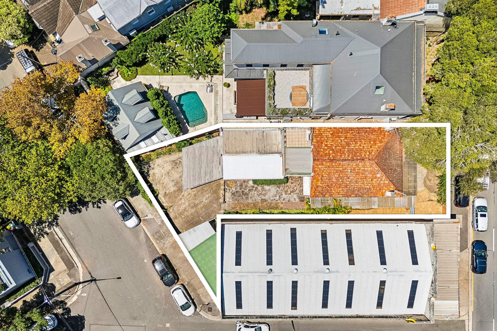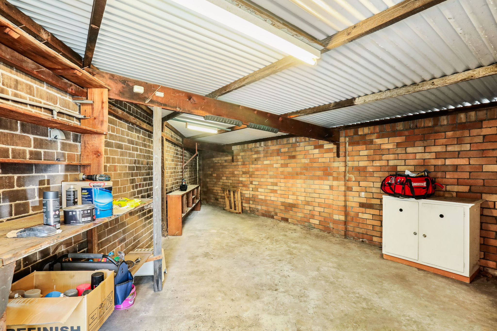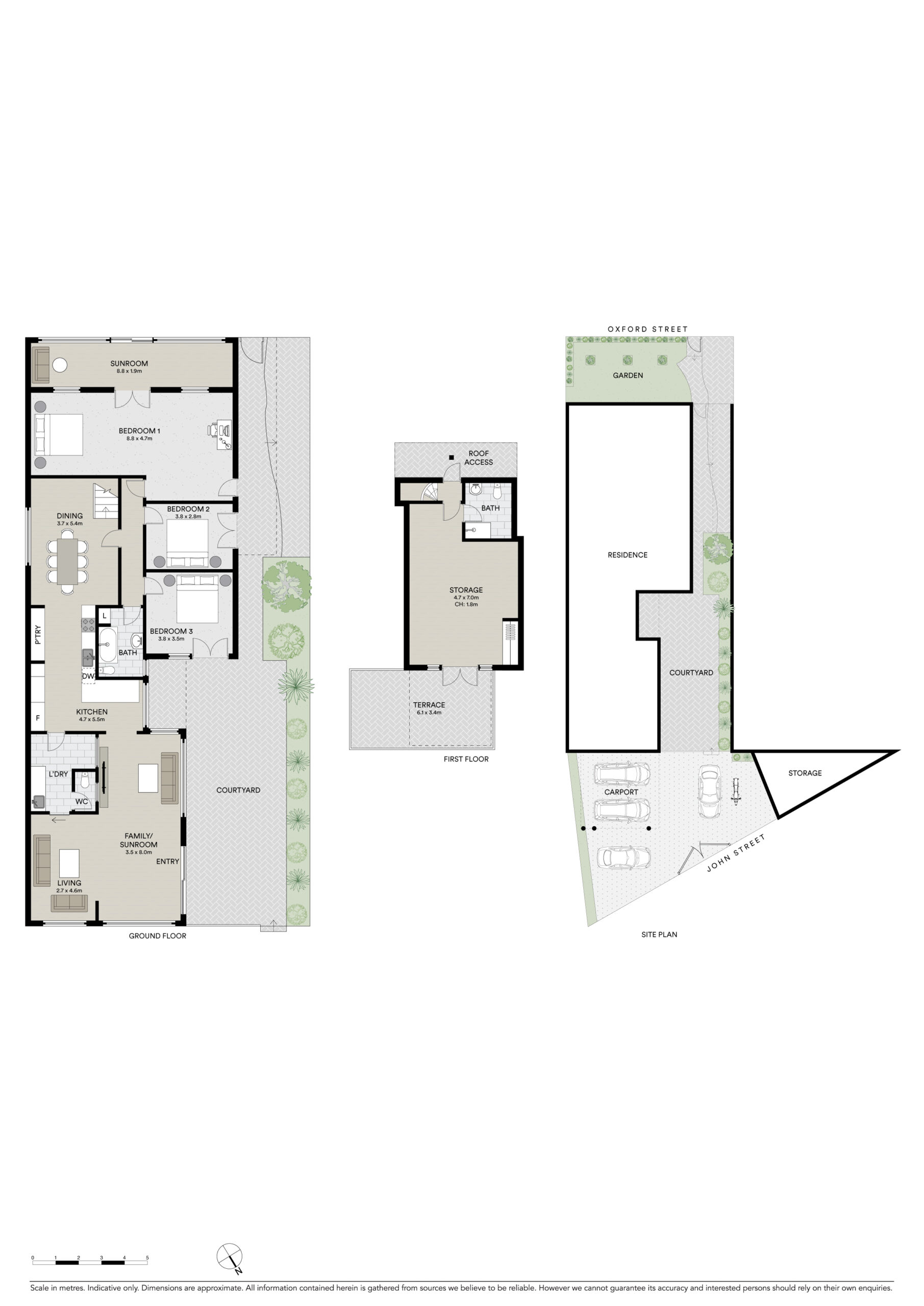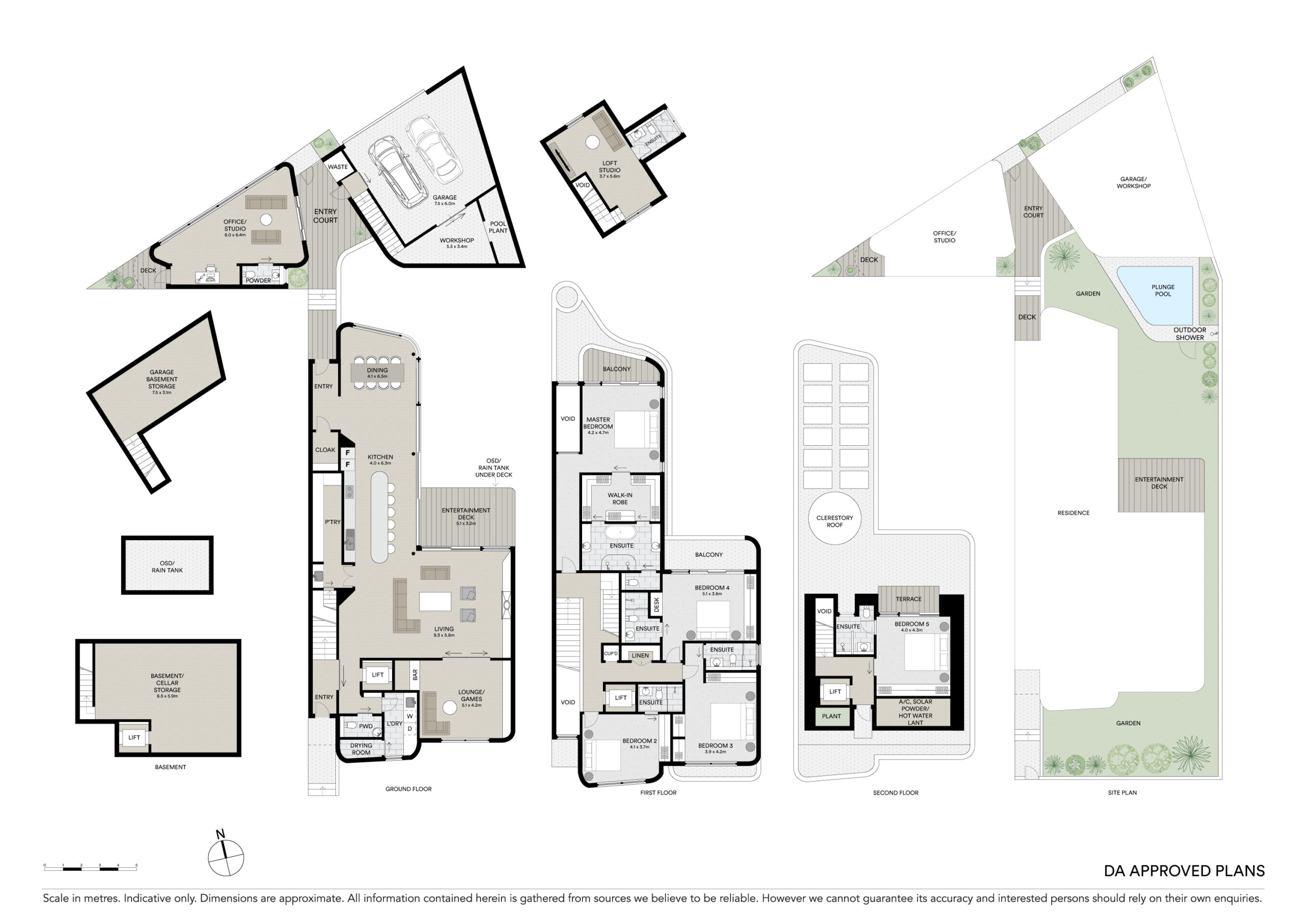.
- 5
- Bedrooms
- 5
- Bathrooms
- 2
- Parking
Property overview
Largest block in coveted John Street with DA approved plans
An exciting opportunity exists in a prized address, this original property boasts DA approved plans to recreate a brand-new luxury home on a 525sqm block with a sunny northerly aspect and with an approx. 24m frontage, being the largest on John Street.
– Boasts approx. 525sqm block with dual street frontages
– Approx. 24m frontage and the largest parcel on John St
– Wonderfully private setting with sunny northerly aspect
– DA approved plans by highly acclaimed Ergo Architecture
– Plans for 5 beds, 5.5 baths, gym, pool and secure garage
– DA plans also include a separate entrance home office
– Entry via John Street with rear frontage on Oxford Street
– 200m to Oxford Street’s shops, boutiques, buses, dining
– 270m to cosmopolitan Queen Street village shops, cafés
– 300m to Paddington Gates of beautiful Centennial Park

